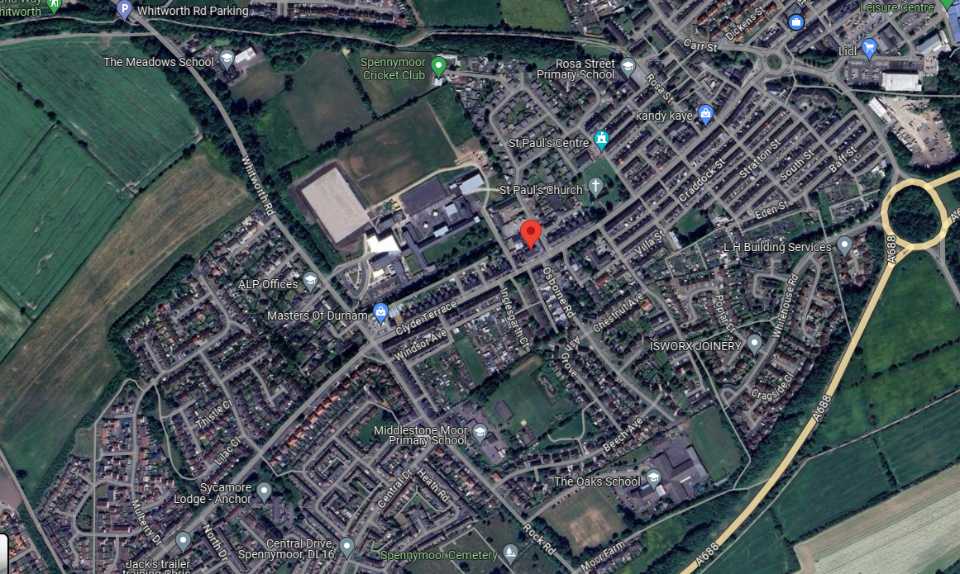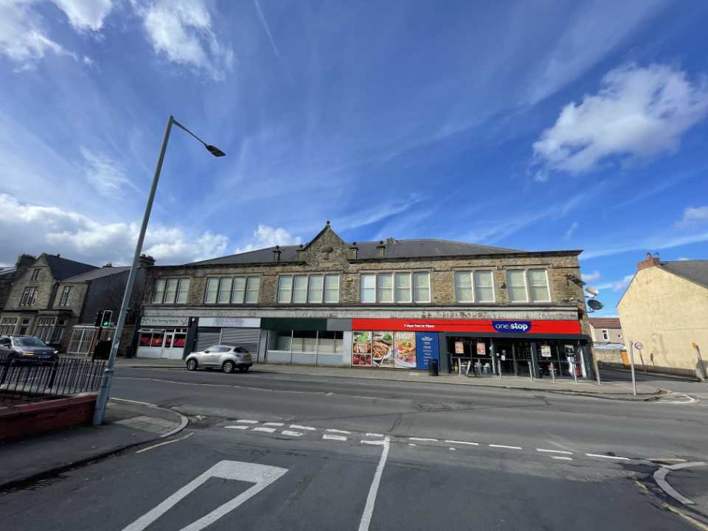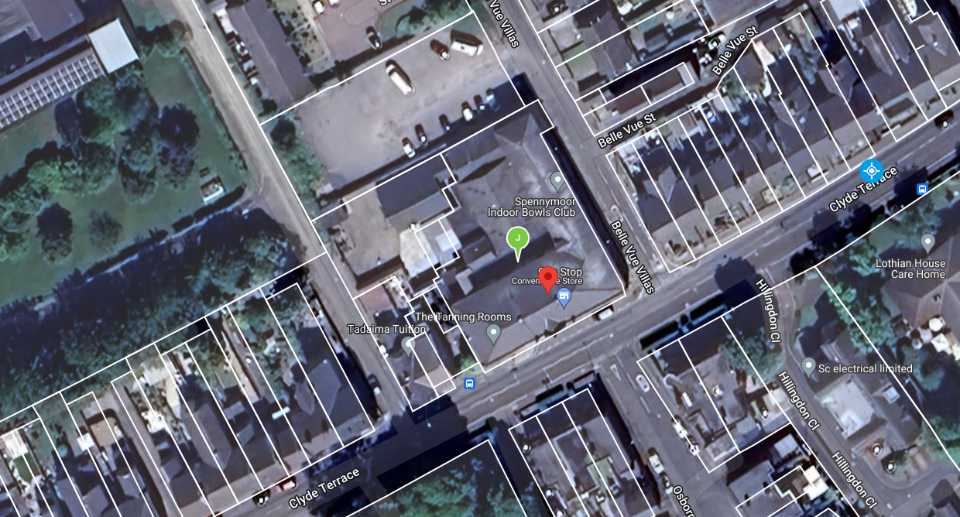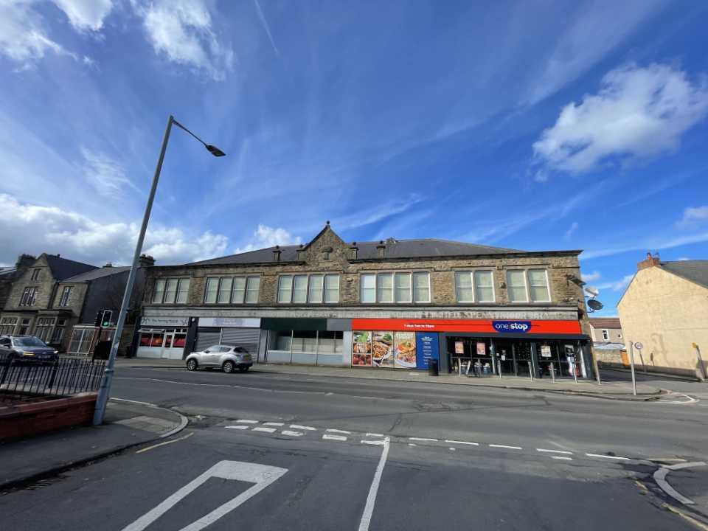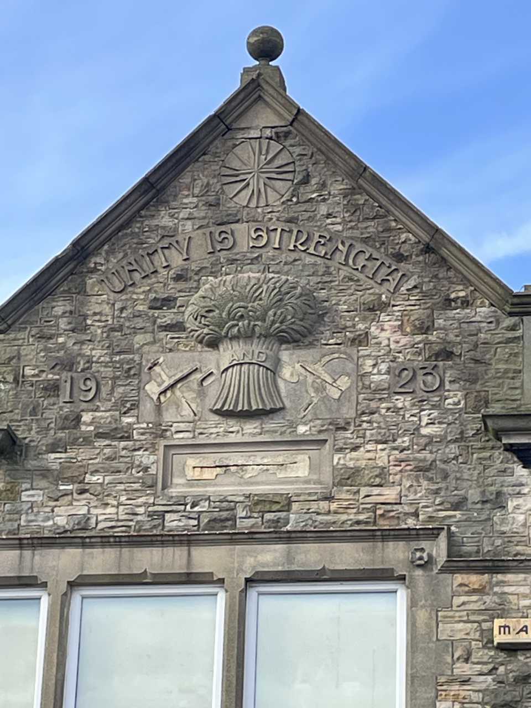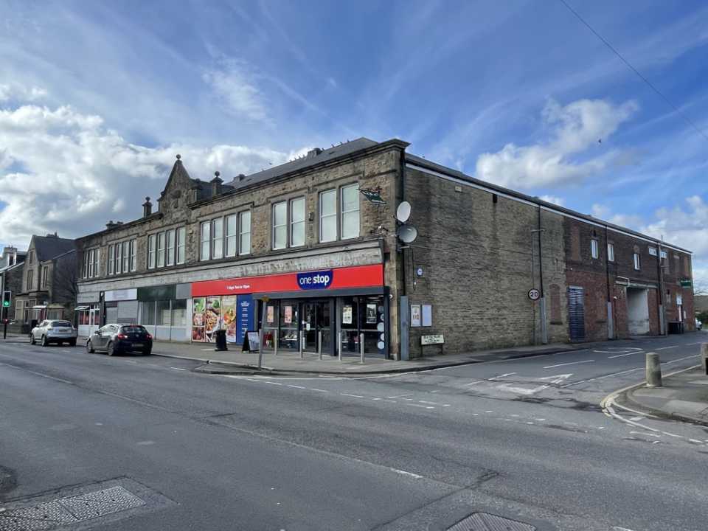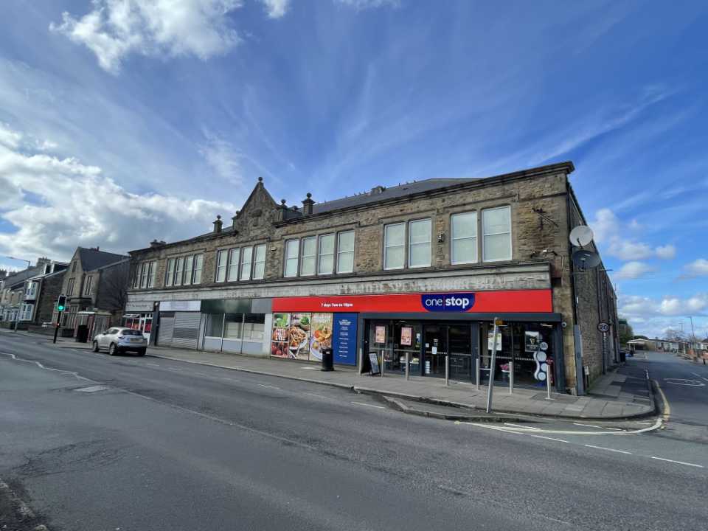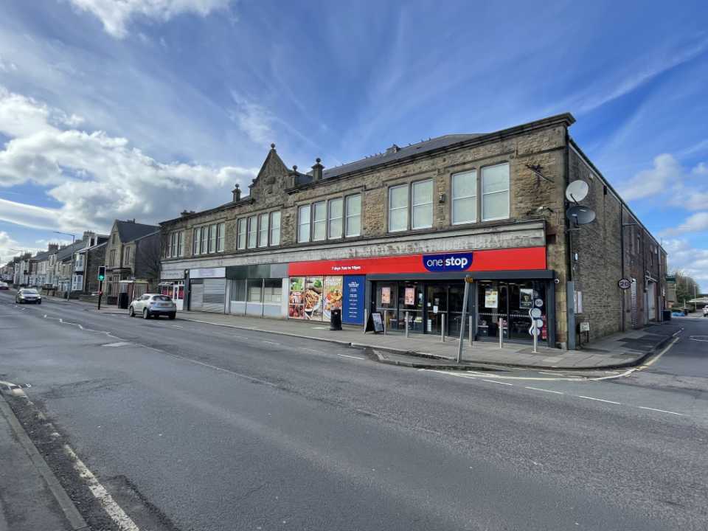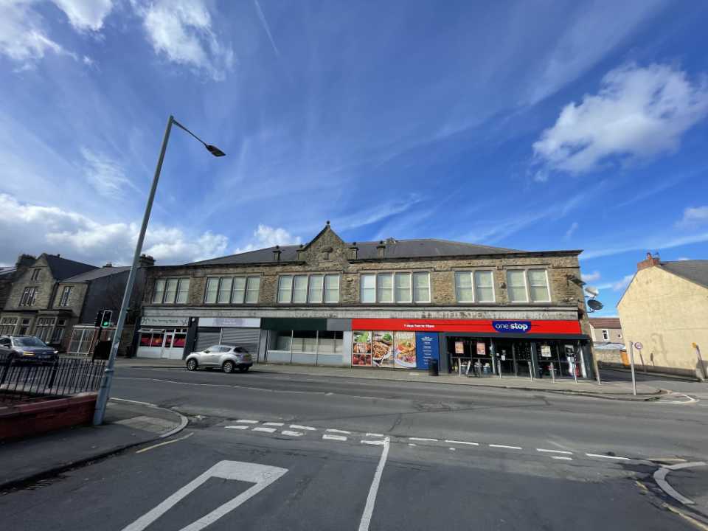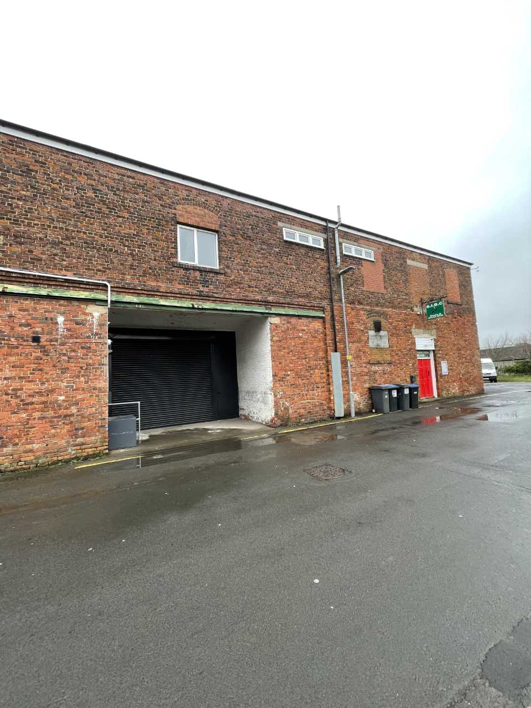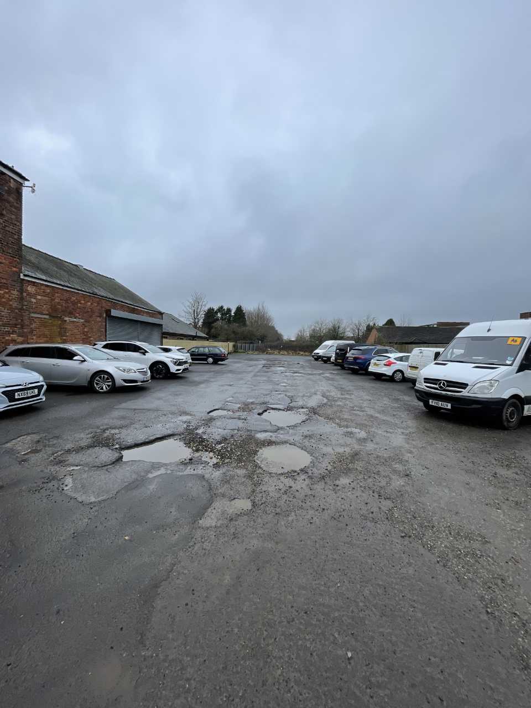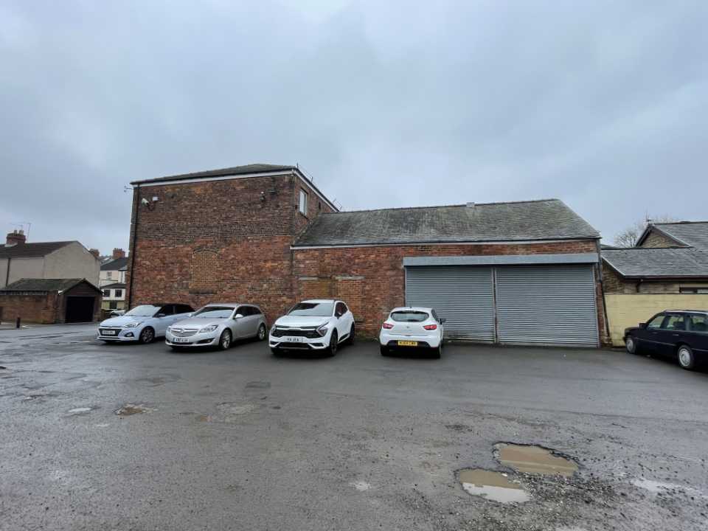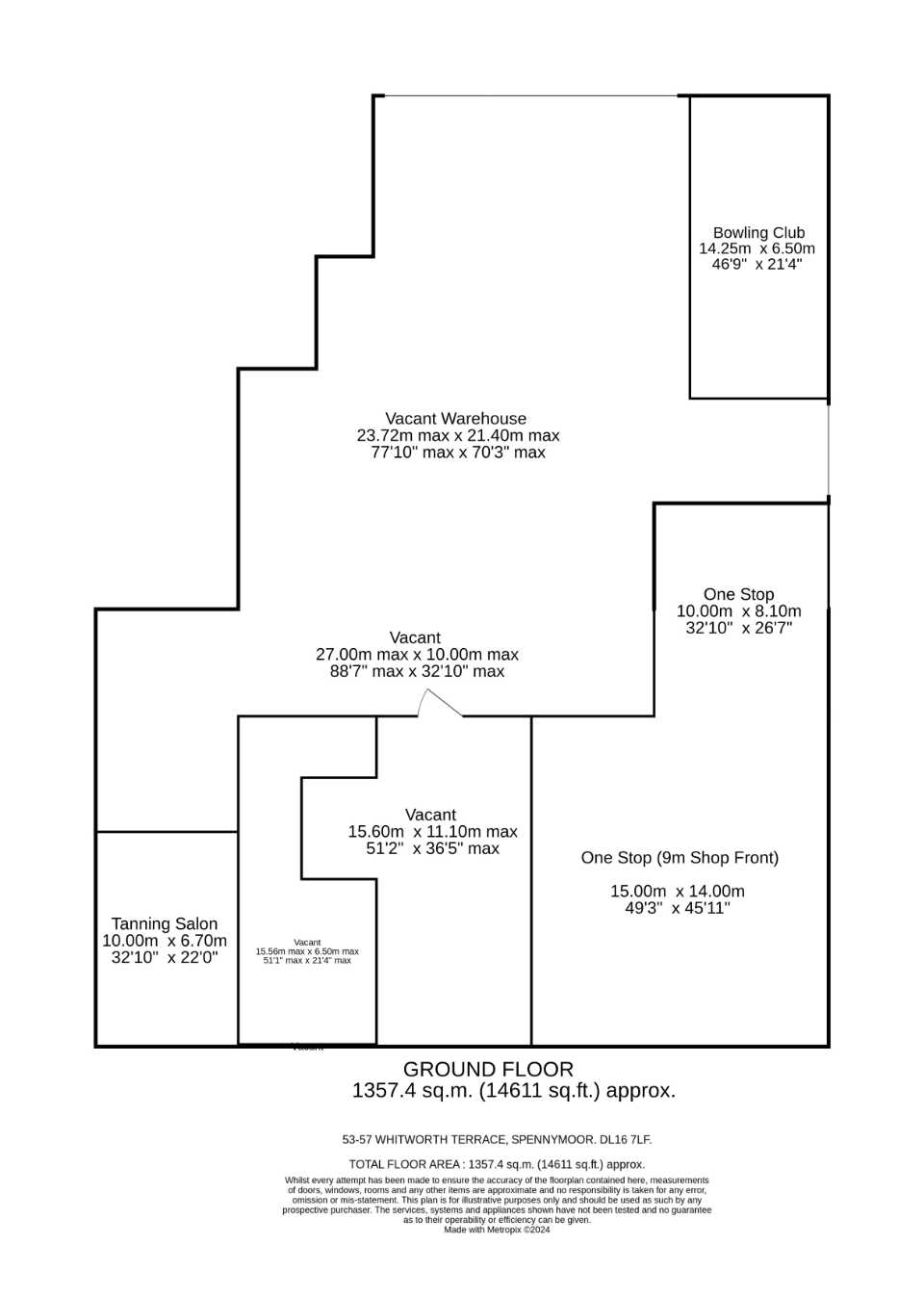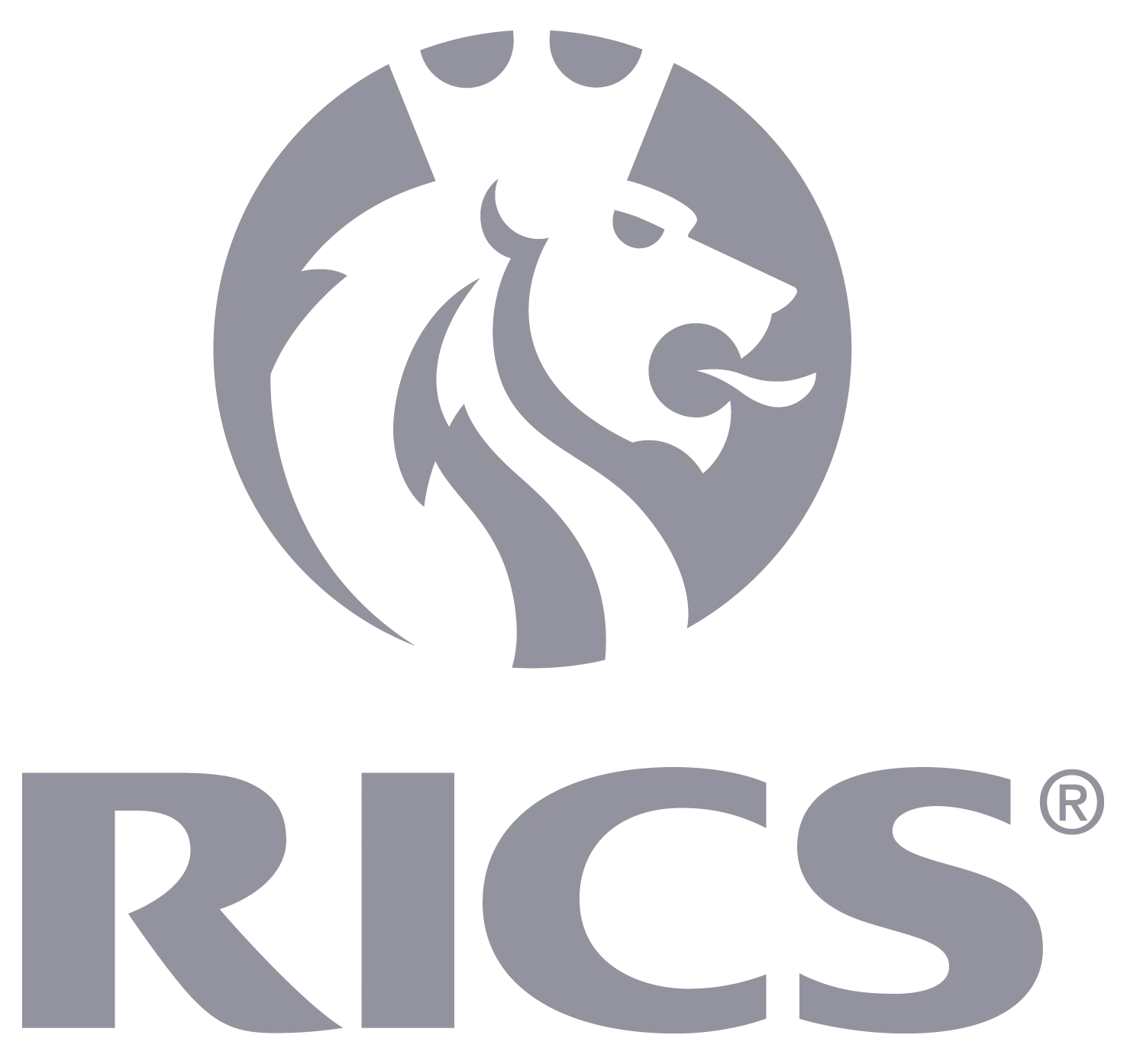53-57 Whitworth Terrace
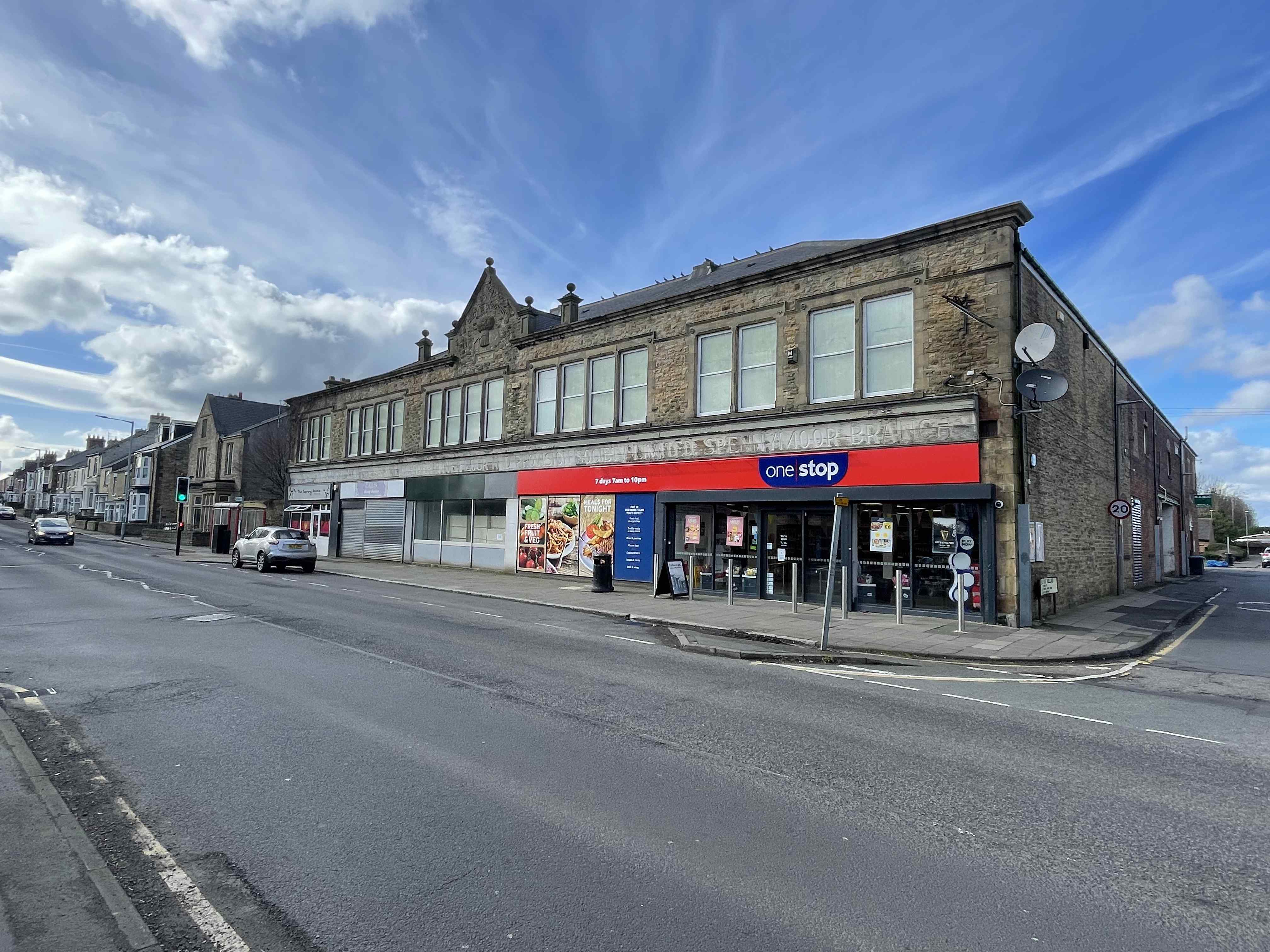
Click image to open gallery
At a glance
Development
FOR SALE
Development & Asset Management Opportunity
53-57 Whitworth Terrace, Spennymoor, Co Durham
DL16 7LF
£695,000
Call now to find out more:
01388 420101
Details
Overview
- Property extends to approximately 0.7 acres (0.3 ha)
- Building GIFA 14,046 sq.ft , 1305 sq.m approximately
- Asset Management opportunity suitable for a range of uses (STP)
- The building and car park is being offered for sale by Private Treaty.
Location
The property is located on a busy road towards the south of Spennymoor, close to Whitworth Academy School. The town of Spennymoor has a population of 19,816 (2011 Census) and benefits from a range of facilities and amenities. Spennymoor is located approximately 6 miles from Durham and 6 miles from Bishop Auckland.
Description
The property comprises a two-storey brick and stone building with glazed UPVC windows and pitched roofs. It was originally built as a Cooperative Food Store and has for over 50 years operated as a large Food retail store with large warehouse and car parking facilities. One Stop (convenience store) operate as the main tenant with a Tanning Shop also occupying space. There is over 11,000 sq.ft of vacant space along with a large under-utilised car park, offering development and asset management potential.
The Bowling occupies the First floor accommodation and has been sold on a 999 year lease.
Accommodation
There is approximately 14,046 sq.ft (1,305 sq.m) in lettable ground floor space.
Current Tenancy Schedule
One Stop convenience store 53-54 Whitworth Terrace
Area: 2,500 sq.ft (232 sq.m) Rent: £25,000 pax 10 year lease from August 2023
Tanning Salon 57 Whitworth Terrace
Area: 636 sq.ft (60 sq.m) Rent: £6,240 pax (holding over- occupation since 2013)
Total Rent: £31,240 pax
Vacant Space
56 Whitworth Terrace: Area approx. 1000 sq.ft approx. Frontage 7m
55 Whitworth Terrace: Area 1200 sq.ft approx. Frontage 8m
Large Warehouse to rear: Area 8-9000 sq.ft
Large Car Park to rear
Subject to 999 Year Lease to Spennymoor Bowls Club occupying First floor.
Planning
The Property is currently classified as a Retail Shop (Use Class E). Planning permission would be needed to change any of the Areas to other uses.
Tenure
The Property is being sold as Freehold under two separate title numbers.
53-57 Whitworth Terrace (the buildings): DU214169
The Car Park to the rear: DU211814
Rights of way, wayleaves and easements
The sale is subject to all rights of support, public and private rights of way, water, light, drainage, and other easements.
Method of sale
The owner is offering the Freehold for sale by Private Treaty.
Guide price
£695,000 (exclusive of VAT)
Offers
Offers are invited on both conditional and a non-conditional basis. Please send offers in email to info@jamessouthernrealestate.com
VAT
It is understood that the building is not Elected for VAT. All parties to make their own enquiries with regard to VAT. Any offers will be deemed to be exclusive of VAT.
Services
It is understood the building benefits from Electric, Gas, Water and Drainage. Prospective purchasers to satisfy themselves of the availability of mains services.
EPC
EPC Rating C57
Viewing
Parts of the property are operational and therefore viewings are strictly by appointment only.
Costs
Each party are responsible for their own legal costs.
Viewing Arrangements & Further Information
Strictly by prior appointment with the sole agent:

James Southern MRICS
James Southern Real Estate Ltd
Surtees House
77-79 High Street
Co Durham
DL16 6BB
01388 420101
info@jamessouthernrealestate.com
Subject to Contract
These particulars are not an offer or contract, nor part of one. You should not rely on statements by James Southern Real Estate Chartered Surveyors in the particulars or by word of mouth or in writing (“information”) as being factually accurate about the property, its condition or its value. Neither James Southern Real Estate Chartered Surveyors nor any joint agent has any authority to make any representations about the property, and accordingly and information given is entirely without responsibility on the part of the agents, seller(s) or lessor(s).
The photographs show only certain parts of the property as they appeared at the time they were taken. Areas, measurements and distances given are approximate only.
Any reference to alterations to, or use of, any part of the property does not mean that any necessary planning, building regulations or other consent has been obtained. A buyer or lessee must find out by inspection or in other ways that these matters have been properly dealt with and that all information is correct.
The VAT position relating to the property may change without notice.
The Vendor does not make or give, and neither James Southern Real Estate Chartered Surveyors nor any person in their employment has any authority to make or give, any representation or warranty whatever in relation to this property.
All statements contained in these particulars as to this property are made without responsibility on the part of James Southern Real Estate Chartered Surveyors.

