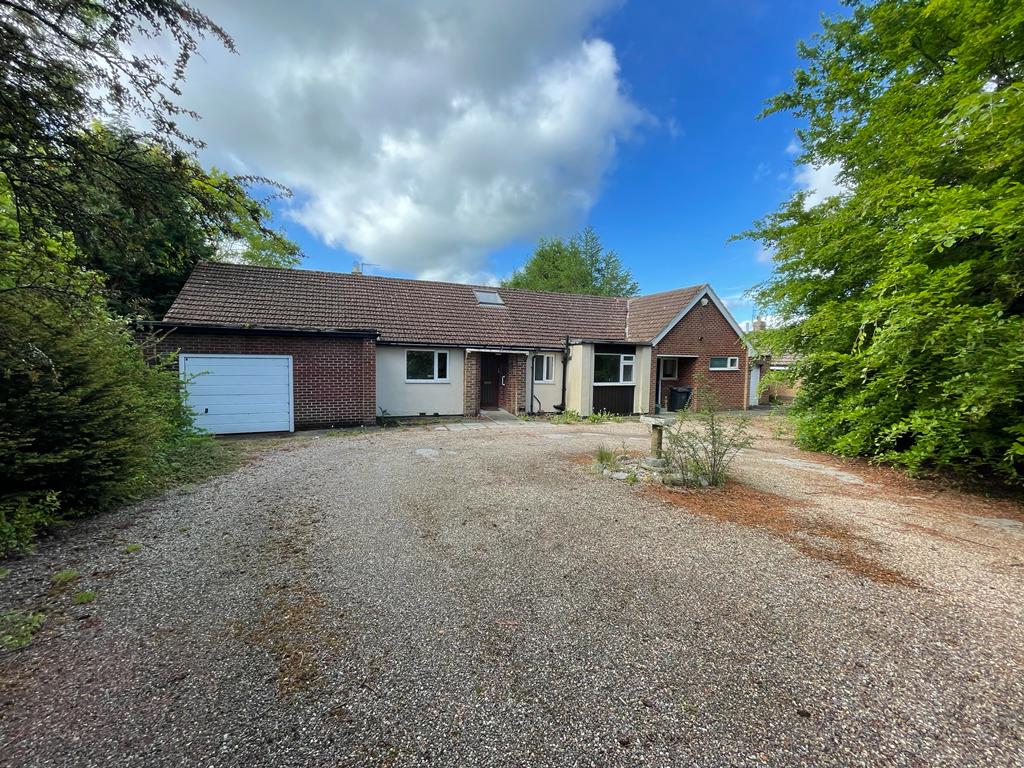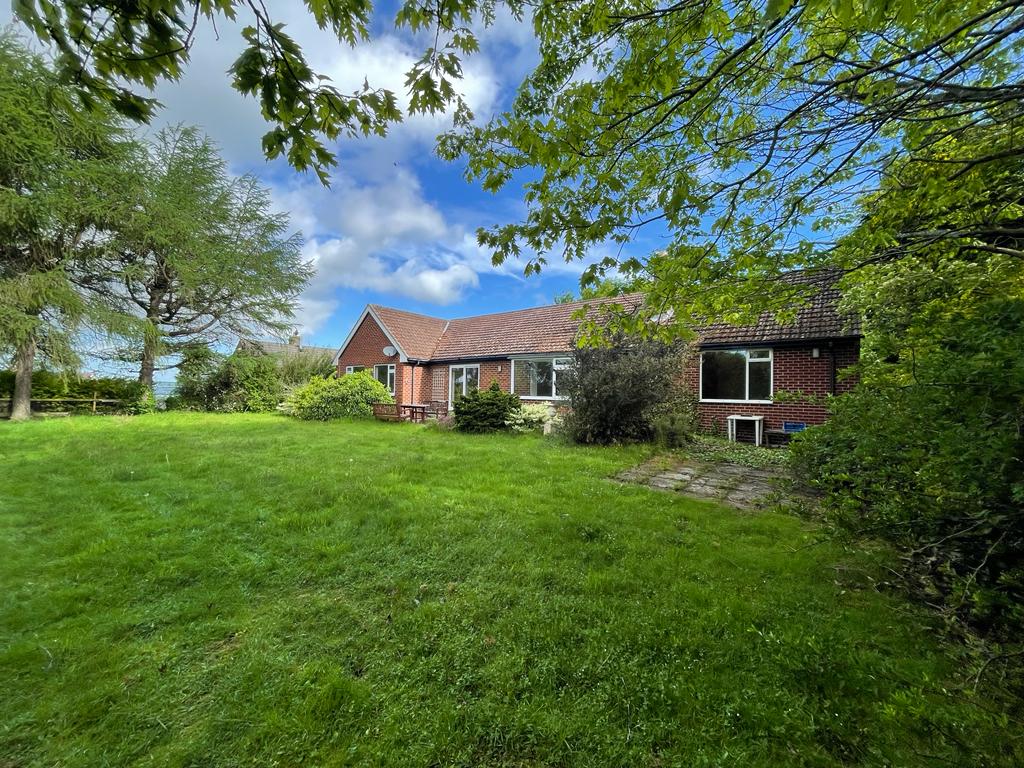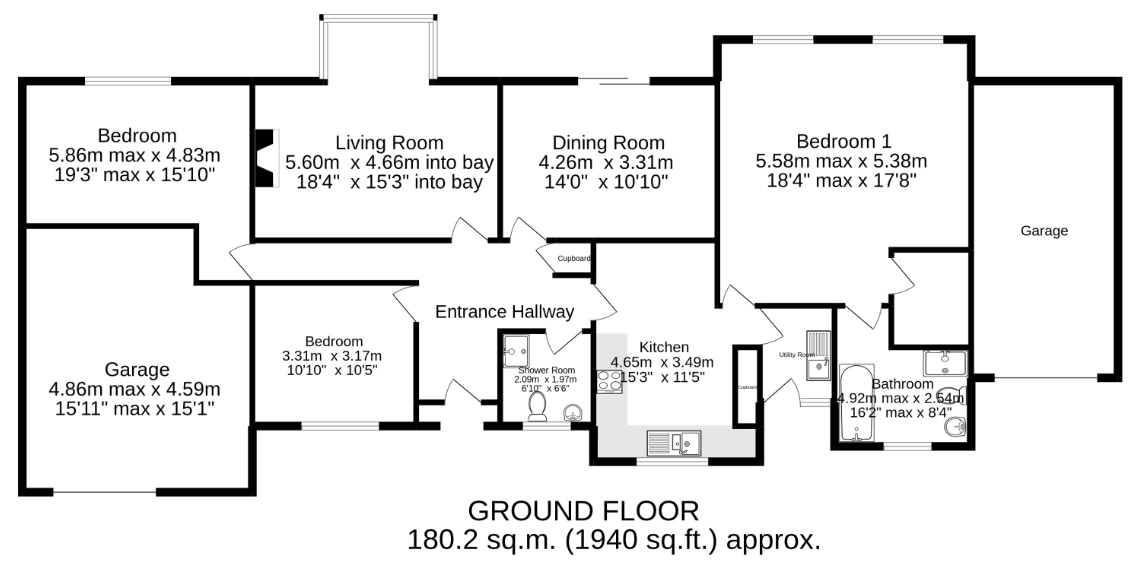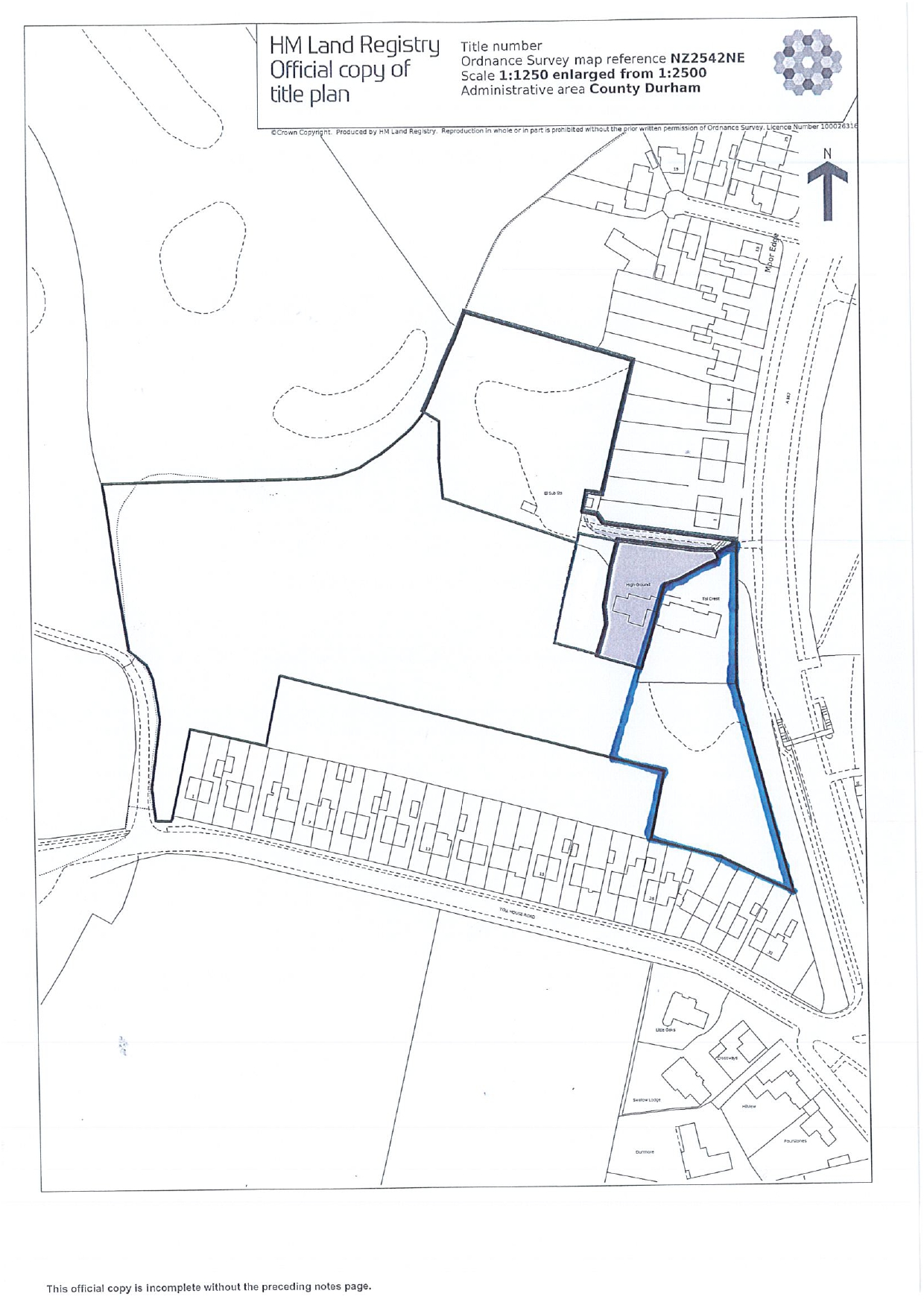Toll Crest

Click image to open gallery
At a glance
Residential
SOLD
Toll Crest
Moor Edge, Durham, DH1 4HT
DH1 4HT
£525,000
Call now to find out more:
01388 420101
Details
This is a unique detached bungalow, located in a superb position with south facing extensive garden and additional land which could be tiered and landscaped to form an outstanding rear garden with views.
The plan shown in the photographs highlight in blue the area of the garden now available.
The location also offers the buyer well regarded schooling options, (Durham Johnston secondary school directly opposite). There is also access to the major trunk roads around Durham City and beyond for those commuting, public transport services and for those enjoying a walk in to the City Centre, an approx. 25-30 minute stroll to the amenities within the City.
The property is offered with vacant possession and no onward chain and provides the buyer with a unique opportunity to move straight in, reconfigure within the current floor plan or extend/develop further if required and subject to the usual planning and building regulations. An extremely versatile property likely suiting a couple or a family, who are looking for a flexible property and plot.
The property is accessed off Newcastle Road, into a sizeable gravelled drive with turning circle and bordered by mature trees and shrubs offering privacy as well as off road parking for numerous vehicles. Anyone with a caravan or mobile home may well benefit with the space provided to the front of this bungalow.
There are two garages, one larger than average and the other a single with a space to the rear offering a location for storage or for potential use as an office or sun room, subject to some further work and any regulations being adhered to.
In the bungalow itself a hallway allows access to a large dressing room/home office which then leads to a sizeable double bedroom. With further reconfiguration, the office/dressing room could provide a single bedroom if required by the buyer.
The hallway also allows access to an extensive lounge with bay window overlooking the south facing rear garden, a dining room/bedroom, useful as either depending on the buyer’s needs, and a separate toilet/shower room. A breakfast room/kitchen with space for a breakfast table leads to a utility room and the principal bedroom with a walk in wardrobe as well as a spacious En-suite bathroom with bath, shower cubicle, WC and washbasin.
The rear garden is south facing, laid to lawn with mature hedging and shrubs and superb views. Also included, if required, is a further parcel of undulating land, which could be tiered to form additional substantial garden opportunities.
We cannot emphasise enough the need to view this residence situated on such a wonderful plot, with outstanding views to the rear over land of historic value, being the site of the famous Battle of Neville’s Cross of 1346.Arrange your viewing now of this extended plot at a reduced price.
Please note the Conveyancers will need to separate the title of the additional land as it currently forms part of a larger plot. The branch office can explain this upon request.
Viewing Arrangements & Further Information
Strictly by prior appointment with the sole agent:

James Southern MRICS
James Southern Real Estate Ltd
Surtees House
77-79 High Street
Co Durham
DL16 6BB
01388 420101
info@jamessouthernrealestate.com
Subject to Contract
These particulars are not an offer or contract, nor part of one. You should not rely on statements by James Southern Real Estate Chartered Surveyors in the particulars or by word of mouth or in writing (“information”) as being factually accurate about the property, its condition or its value. Neither James Southern Real Estate Chartered Surveyors nor any joint agent has any authority to make any representations about the property, and accordingly and information given is entirely without responsibility on the part of the agents, seller(s) or lessor(s).
The photographs show only certain parts of the property as they appeared at the time they were taken. Areas, measurements and distances given are approximate only.
Any reference to alterations to, or use of, any part of the property does not mean that any necessary planning, building regulations or other consent has been obtained. A buyer or lessee must find out by inspection or in other ways that these matters have been properly dealt with and that all information is correct.
The VAT position relating to the property may change without notice.
The Vendor does not make or give, and neither James Southern Real Estate Chartered Surveyors nor any person in their employment has any authority to make or give, any representation or warranty whatever in relation to this property.
All statements contained in these particulars as to this property are made without responsibility on the part of James Southern Real Estate Chartered Surveyors.






















